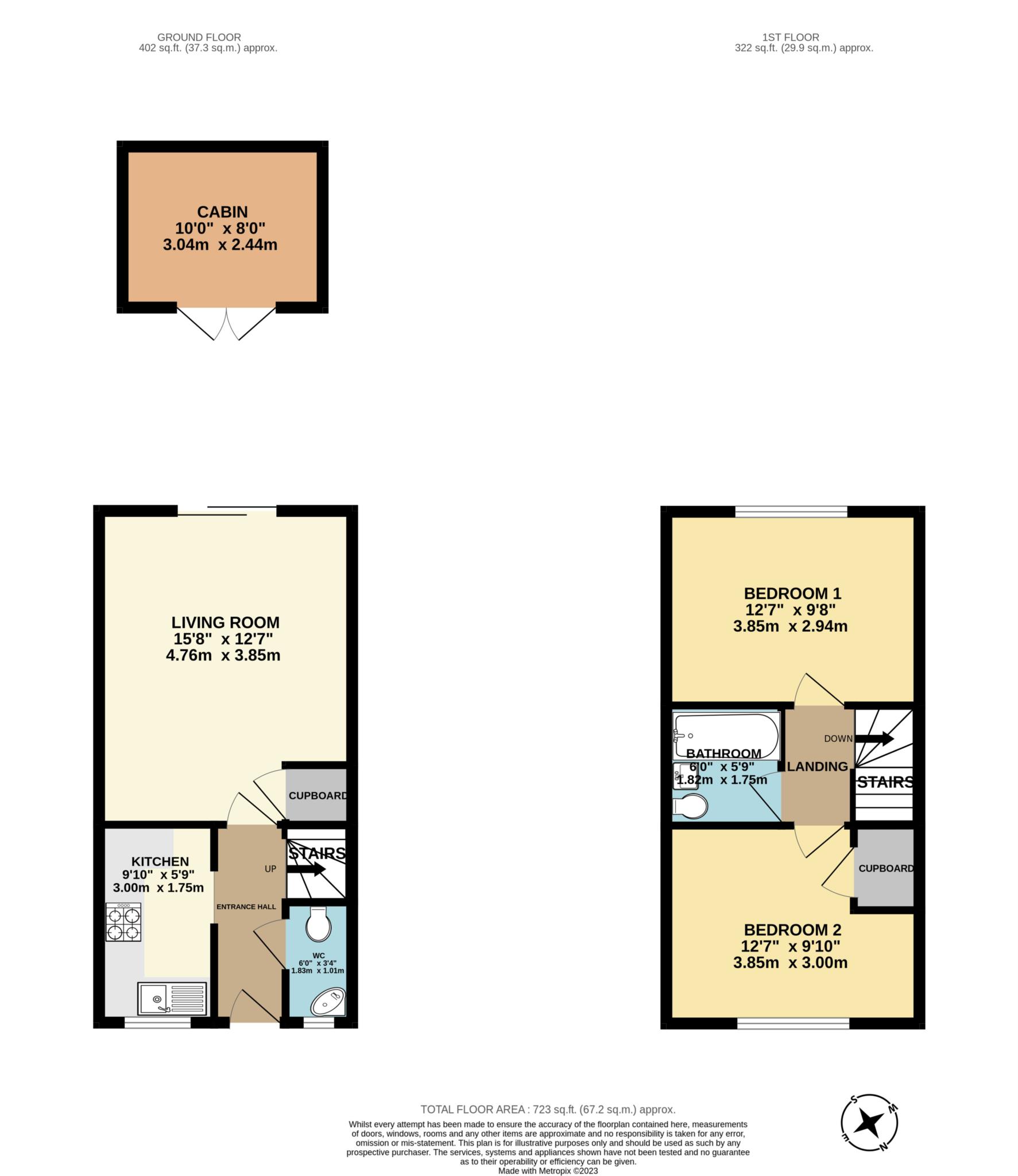- Two bedrooms, terraced home
- Waterside development
- One allocated parking space
- Log cabin with power, light and internet - Ideal for home office
- Walking distance to Gillingham mainline rail station
- EPC Rating - C
- Council Tax - Band C
Evolution Estates are delighted to offer this two bedroom, terraced property on a modern cul-de-sac in Gillingham.
The property has one allocated parking space positioned directly in front of the property and there is a small front garden with paving slabs and shingle, as well as space for a bin. Inside, the ground floor level comprises kitchen and a 15'08" lounge/diner.
The lounge also offers patio doors to the rear garden which has a patio area, leading to the artificial lawn. The rear of the garden has a recently installed log cabin which has power, light and internet making it an ideal space for a home office.
Upstairs in the property, there are two double bedrooms and a family bathroom with a three-piece suite including panel bath with shower over.
The property is ideally located as a waterside development and 'The Strand' leisure park is just a picturesque 10 minute walk away. Riverside Country Park and Dockside Outlet shopping centre are also nearby, with the latter offering bars, restaurants and amenities - all within a 10 minute drive.
Gillingham mainline rail station is only a 25 minute walk and offers a high speed service into London in less than an hour. The historic coast of Whitstable is only a 40 minute drive via the A2/M2 transport links.
This property is available for viewing now, so please call us today to register your interest.
Room dimensions:
Entrance hallway
Kitchen - 9'10" (3m) x 5'9" (1.75m)
Lounge/diner - 15'8" (4.78m) x 12'7" (3.84m)
Downstairs WC
First floor landing
Bedroom 1 - 12'7" (3.84m) x 9'8" (2.95m)
Bedroom 2 - 12'7" (3.84m) x 9'10" (3m)
Bathroom - 6'0" (1.83m) x 5'9" (1.75m)
Rear garden
Log cabin
Power, light and internet
Front
One allocated parking space
Council Tax
Medway Council, Band C
Notice
Please note we have not tested any apparatus, fixtures, fittings, or services. Interested parties must undertake their own investigation into the working order of these items. All measurements are approximate and photographs provided for guidance only.

| Utility |
Supply Type |
| Electric |
Unknown |
| Gas |
Unknown |
| Water |
Unknown |
| Sewerage |
Unknown |
| Broadband |
Unknown |
| Telephone |
Unknown |
| Other Items |
Description |
| Heating |
Gas Central Heating |
| Garden/Outside Space |
Yes |
| Parking |
Yes |
| Garage |
No |
| Broadband Coverage |
Highest Available Download Speed |
Highest Available Upload Speed |
| Standard |
9 Mbps |
0.9 Mbps |
| Superfast |
47 Mbps |
8 Mbps |
| Ultrafast |
1000 Mbps |
1000 Mbps |
| Mobile Coverage |
Indoor Voice |
Indoor Data |
Outdoor Voice |
Outdoor Data |
| EE |
Likely |
No Signal |
Enhanced |
Enhanced |
| Three |
Likely |
Likely |
Enhanced |
Enhanced |
| O2 |
Likely |
No Signal |
Enhanced |
Enhanced |
| Vodafone |
Likely |
Likely |
Enhanced |
Enhanced |
Broadband and Mobile coverage information supplied by Ofcom.