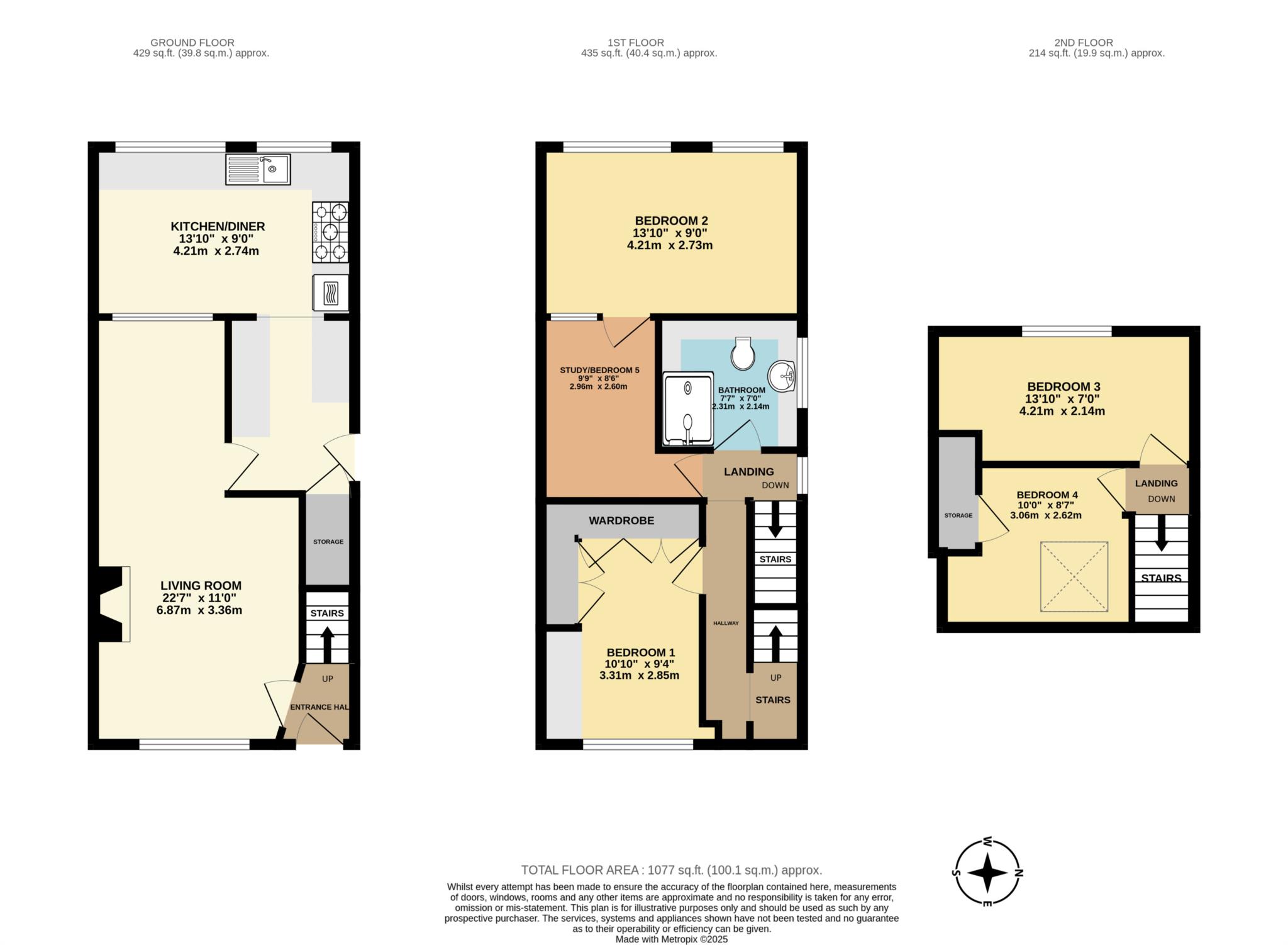- No chain
- 4/5 bedrooms
- Three floors
- Off street parking for two vehicles
- EPC Rating - D
- Council Tax - Band C
Evolution Estates are pleased to offer for sale this extended 4/5 semi-detached property located in Lordswood. Although the property is in need of some updating, due to it's location it would make a great family home and is being offered with no forward chain.
This spacious family home offers four/five bedrooms and is spread across three floors providing ample space for a growing family or those in need of extra room for guests or a home office. The property also boasts a modern bathroom, perfect for relaxing after a long day.
Upon entering the property, you are greeted by a bright and airy reception room, ideal for entertaining guests or simply unwinding with loved ones. The double glazing throughout the property ensures a warm and cosy atmosphere, while the Gas Central Heating provides efficient and cost effective heating during the colder months.
Outside, the property features a well maintained garden, perfect for enjoying the outdoors and hosting summer barbecues. With parking for two vehicles, you will never have to worry about finding a space for your car after a long day at work.
Located in Lordswood this property offers a family friendly environment and also boasts a number of local amenities, including shops, restaurants, and schools, making it an ideal location for families.
The property also falls into the catchment area for both primary and secondary schools. Hempstead Valley Shopping Centre is only a short drive away and offers a variety of supermarkets, retail shops, restaurants and a gym.
Overall, this semi-detached property offers a fantastic opportunity for a growing family. With its spacious interior, charming garden and convenient amenities, this property is sure to make a wonderful home for years to come. Contact us today to arrange a viewing and make this property your own.
Room dimensions:
Entrance Hall
Living Room - 22'7" (6.88m) x 11'0" (3.35m)
Kitchen/Diner - 13'10" (4.22m) x 9'0" (2.74m)
Bedroom 1 - 10'10" (3.3m) x 9'4" (2.84m)
Bedroom 2 - 13'10" (4.22m) x 9'0" (2.74m)
Bedroom 5/Study - 9'9" (2.97m) x 8'6" (2.59m)
Bathroom - 7'7" (2.31m) x 7'0" (2.13m)
Bedroom 3 - 13'10" (4.22m) x 7'0" (2.13m)
Bedroom 4 - 10'0" (3.05m) x 8'7" (2.62m)
Council Tax
Medway Council, Band C
Notice
Please note we have not tested any apparatus, fixtures, fittings, or services. Interested parties must undertake their own investigation into the working order of these items. All measurements are approximate and photographs provided for guidance only.

| Utility |
Supply Type |
| Electric |
Mains Supply |
| Gas |
Mains Supply |
| Water |
Mains Supply |
| Sewerage |
Mains Supply |
| Broadband |
Unknown |
| Telephone |
Unknown |
| Other Items |
Description |
| Heating |
Gas Central Heating |
| Garden/Outside Space |
Yes |
| Parking |
Yes |
| Garage |
No |
| Broadband Coverage |
Highest Available Download Speed |
Highest Available Upload Speed |
| Standard |
7 Mbps |
0.8 Mbps |
| Superfast |
231 Mbps |
36 Mbps |
| Ultrafast |
1000 Mbps |
100 Mbps |
| Mobile Coverage |
Indoor Voice |
Indoor Data |
Outdoor Voice |
Outdoor Data |
| EE |
Likely |
Likely |
Enhanced |
Enhanced |
| Three |
Likely |
Likely |
Enhanced |
Enhanced |
| O2 |
Enhanced |
Enhanced |
Enhanced |
Enhanced |
| Vodafone |
Enhanced |
Enhanced |
Enhanced |
Enhanced |
Broadband and Mobile coverage information supplied by Ofcom.