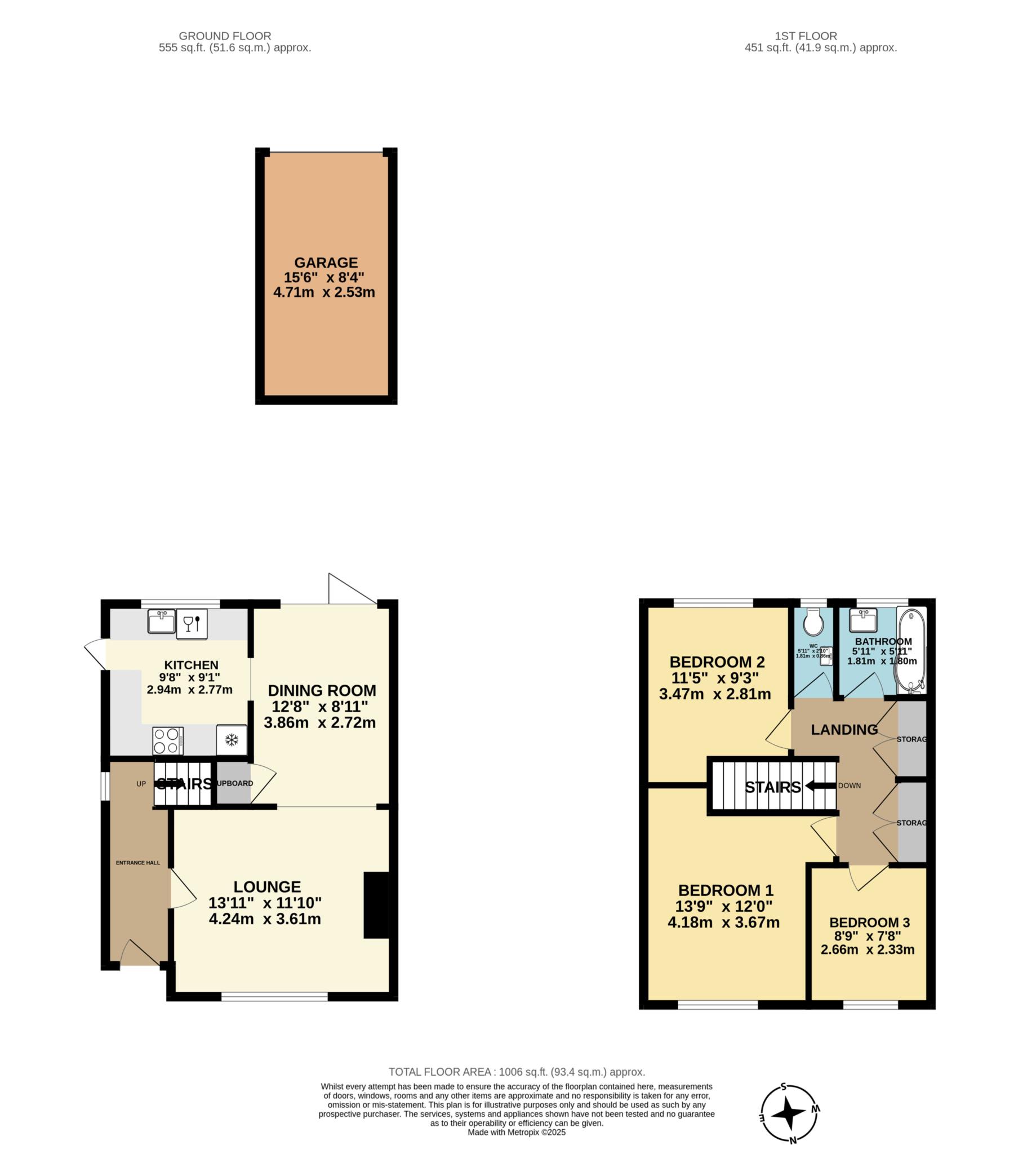- Beautifully presented
- Kitchen with integral appliances
- 3 good size bedrooms
- Sought after village location
- EPC Rating - D
- Council Tax - Band D
Evolution Estates are proud to offer for sale this beautifully presented, 3 bedroom semi-detached property located in the sought after village of Cuxton.
On entering into the property through the welcoming hallway, you will find the the stairs leading up to the first floor and a doorway leading into the lounge/diner.
The open plan lounge/diner is very tastefully presented and has luxury vinyl flooring, a double glazed window to the front, an ornate fireplace and bi-folding doors leading out to the rear garden.
The modern kitchen has been fitted with integrated appliances such as an oven, hob and extractor, a fridge/freezer, a microwave, a dishwasher and a washing machine. It has a double glazed window overlooking the rear garden and a door to the side.
Upstairs, there are three bedrooms. Two are doubles and the the third is a very good sized single. They are all fully carpeted.
The bathroom has an L-Shaped bath with a shower screen and rain shower. It also has a vanity sink unit, a frosted double glazed window to the rear and a wall mounted heated towel rail as well as being fully tiled.
There is a separate toilet which has a low level WC, a vanity sink unit, a frosted double glazed window to the rear and it is also fully tiled.
The rear garden is mainly laid to lawn and has a paved area, side access and steps leading down to the garage. It is fenced to boundaries.
The property has been renovated throughout and re-wired. It is ideally located within walking distance to the local primary school and the A2/M2 is just a few minutes drive away. There is also a rail station in Cuxton which will take you into Strood where you can jump on the high speed line to London in less than 40 minutes.
This property really is a must for your viewing list. Please call us on 01634 786166 to arrange an inspection.
Room dimensions:
Entrance Hall
Lounge - 13'11" (4.24m) x 11'10" (3.61m)
Dining Room - 12'8" (3.86m) x 8'11" (2.72m)
Kitchen - 9'8" (2.95m) x 9'1" (2.77m)
Bedroom 1 - 13'9" (4.19m) x 12'0" (3.66m)
Bedroom 2 - 11'5" (3.48m) x 9'3" (2.82m)
Bedroom 3 - 8'9" (2.67m) x 7'8" (2.34m)
Bathroom - 5'11" (1.8m) x 5'11" (1.8m)
WC - 5'11" (1.8m) x 2'10" (0.86m)
Garage - 15'6" (4.72m) x 8'4" (2.54m)
Council Tax
Medway Council, Band D
Notice
Please note we have not tested any apparatus, fixtures, fittings, or services. Interested parties must undertake their own investigation into the working order of these items. All measurements are approximate and photographs provided for guidance only.

| Utility |
Supply Type |
| Electric |
Mains Supply |
| Gas |
Mains Supply |
| Water |
Mains Supply |
| Sewerage |
Mains Supply |
| Broadband |
Unknown |
| Telephone |
Unknown |
| Other Items |
Description |
| Heating |
Gas Central Heating |
| Garden/Outside Space |
Yes |
| Parking |
No |
| Garage |
Yes |
| Broadband Coverage |
Highest Available Download Speed |
Highest Available Upload Speed |
| Standard |
2 Mbps |
0.3 Mbps |
| Superfast |
59 Mbps |
12 Mbps |
| Ultrafast |
1000 Mbps |
1000 Mbps |
| Mobile Coverage |
Indoor Voice |
Indoor Data |
Outdoor Voice |
Outdoor Data |
| EE |
Likely |
Likely |
Enhanced |
Enhanced |
| Three |
Enhanced |
Likely |
Enhanced |
Enhanced |
| O2 |
Enhanced |
Enhanced |
Enhanced |
Enhanced |
| Vodafone |
Likely |
Likely |
Enhanced |
Enhanced |
Broadband and Mobile coverage information supplied by Ofcom.