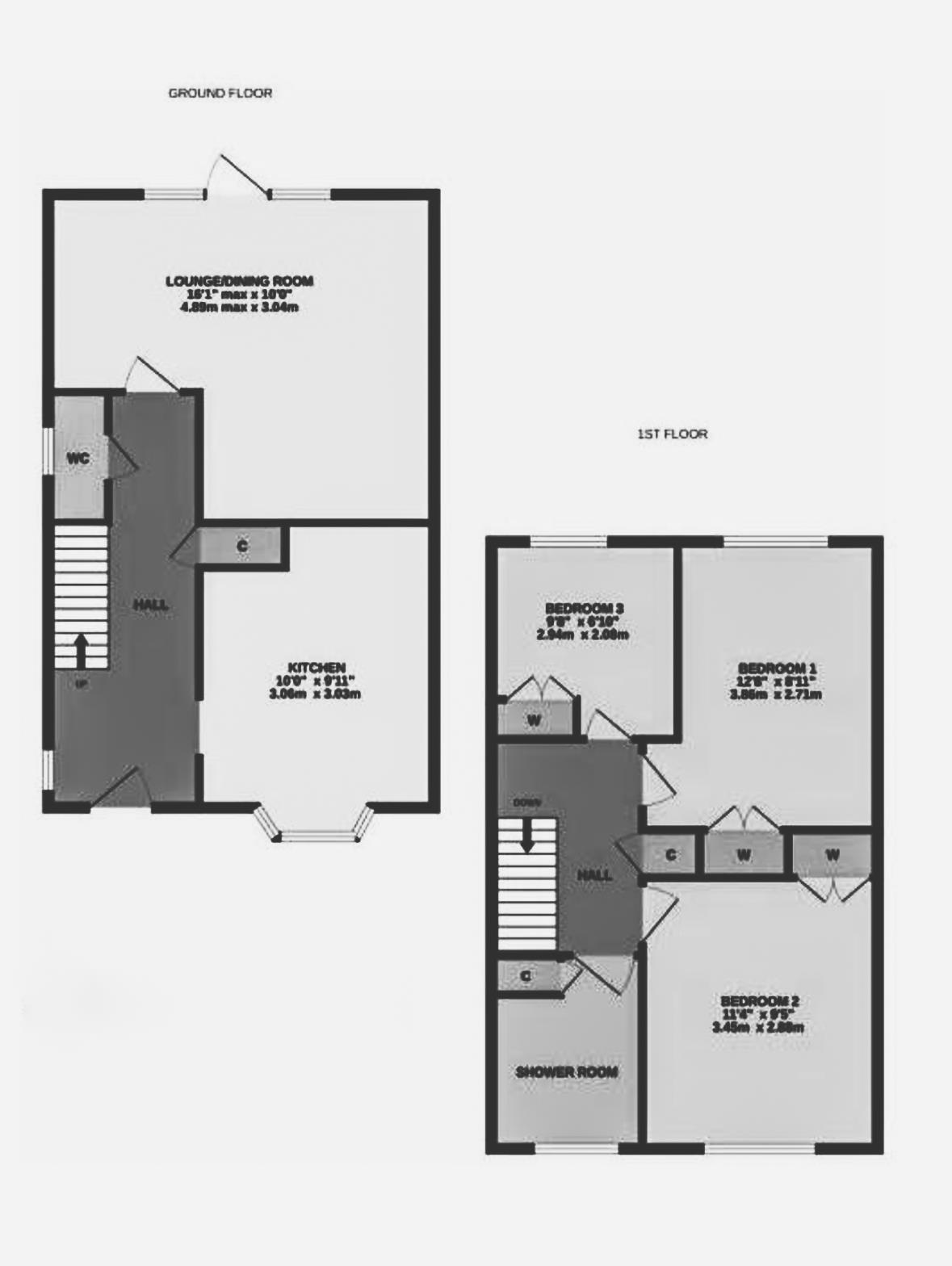- Three Bedroom
- Semi Detached Family House
- Garage and Drive
- Gas Central Heating
- EPC Rating
- Council Tax Band D
Evolution Estates are delighted to offer this three bedroom semi-detached family home for sale, in Aylesford.
On the ground floor there is a kitchen to the front of the property and a lounge diner to the rear, which measures approximately 17ft by 16ft and provides access to the rear garden. There is also a downstairs WC.
To the first floor there are two double bedrooms, a single bedroom and a tiled shower room with an electric shower, a wash hand basin and a low-level WC.
The outside of the property comprises of a garage, a driveway for two cars and a rear garden.
Ideally located a short 10 minute drive from the M20, providing links to the M26 and M25. Aylesford Railway Station is a 20 minute walk from the property and has direct links to London terminals.
Offered with no forward chain.
Entrance
Entrance Hall
Kitchen - 9'9" (2.97m) x 10'1" (3.07m)
Ground Floor WC
Lounge/diner - 17'2" (5.23m) x 16'1" (4.9m)
Stairway and Landing
Bedroom One - 11'4" (3.45m) x 9'6" (2.9m)
Bedroom Two - 12'8" (3.86m) x 9'0" (2.74m)
Bedroom Three - 7'10" (2.39m) x 6'10" (2.08m)
Shower Room - 5'5" (1.65m) x 6'5" (1.96m)
Rear Garden
Garage
Drive
Front Garden
Council Tax
Maidstone Council, Band D
Notice
Please note we have not tested any apparatus, fixtures, fittings, or services. Interested parties must undertake their own investigation into the working order of these items. All measurements are approximate and photographs provided for guidance only.
