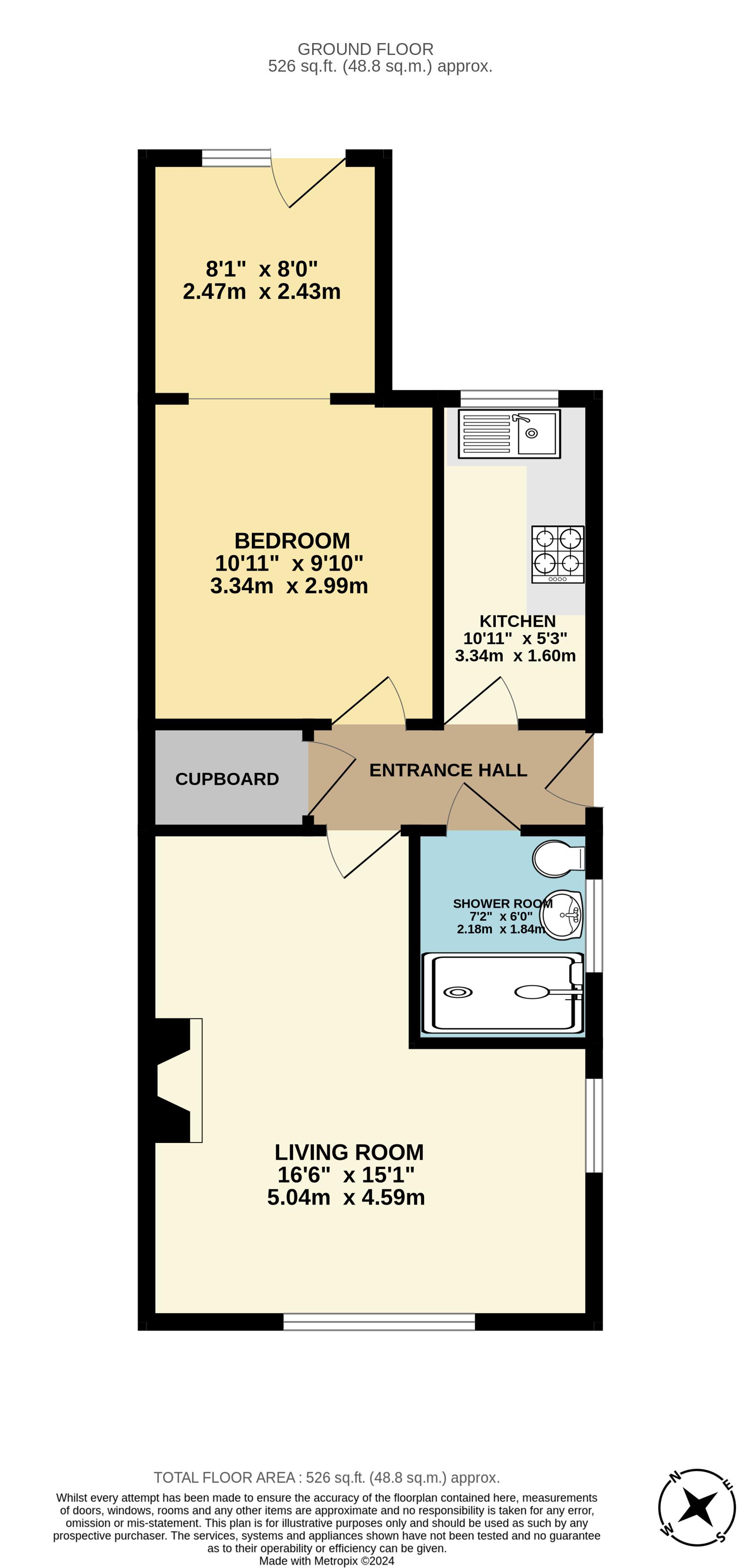- Off-road parking
- Modern Kitchen
- Large living space
- Good size rear garden
- Garage
- EPC - D
- Council Tax Band - C
Evolution Estates are delighted to offer, for sale, this 1/2-bedroom, semi-detached bungalow, in a sought-after area of Rainham.
Entering through the front door, you come into the entrance hall which provides doors to all of the other rooms within the property.
To the right-hand side, there is the modern kitchen which comprises of wall and base units, space and plumbing for a gas cooker with an extractor fan over, a fridge/freezer and a washing machine. There is also a stainless-steel sink and drain unit with two double glazed windows.
There bathroom has a walk-in shower, a vanity wash hand basin, and a low-level WC.
The lounge measures approximately 16' by 15' and features an ornate fireplace, with two double glazed windows, one to the front and the other to the side, offering plenty of natural light.
The bedroom is a double and is situated at the back of the property, with an opening to an additional area that could potentially become a second bedroom. This has a door leading onto the rear garden.
The garden is fenced to boundaries, has a paved patio area and an area laid to lawn with a pathway running through the middle.
To the front of the property, there is a driveway, proving off road parking, which leads down the side of the property to the garage.
This property is located on a quiet road in Rainham and is a short distance from Rainham town centre, with an array of shops, bars and restaurants. The railway station offers services both London and coastal bound.
To arrange a viewing for this property, give us a call on 01634 786166.
Room Dimensions:
Living Room - 16'6" (5.03m) x 15'1" (4.6m)
Shower Room - 7'2" (2.18m) x 6'0" (1.83m)
Kitchen - 10'11" (3.33m) x 5'3" (1.6m)
Bedroom - 10'11" (3.33m) x 9'10" (3m)
Additional Area - 8'1" (2.46m) x 8'0" (2.44m)
Council Tax
Medway Council, Band C
Notice
Please note we have not tested any apparatus, fixtures, fittings, or services. Interested parties must undertake their own investigation into the working order of these items. All measurements are approximate and photographs provided for guidance only.
